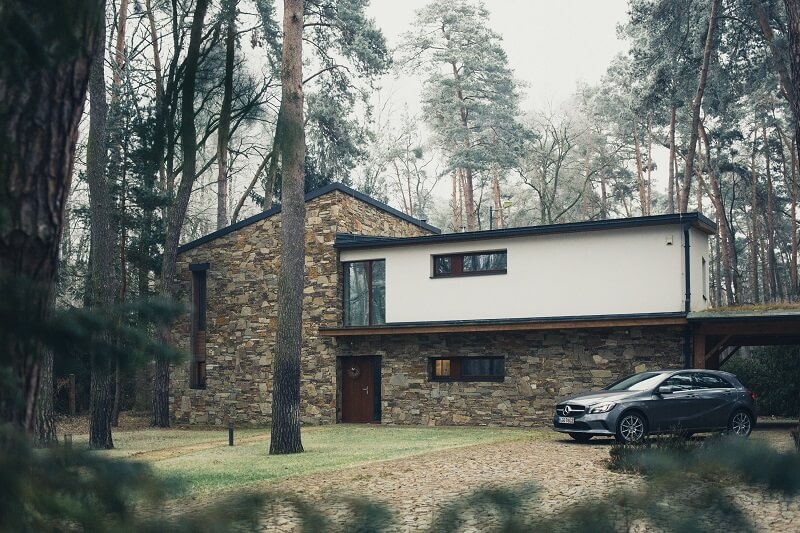
What do you need to build a Carport?
Summary: There are strict guidelines that you should consider if you build a carport.
Do you need approval to build a carport? The answer would be no. But there are strict guidelines that you should consider if you build a carport.
Carport Enclosures and Building Regulations
Article 9.35.2.1 defines a garage as a roofed enclosure for parking cars which has more than 60% of its perimeter enclosed by walls, doors or windows. Suffice to say, if your carport has four sides, half of that should be open, so that it won’t be classified as a garage which do need consent.
Carports had to have an internal floor area that is not more than 30 sq. meters and the carport is open on at least two sides. Any carport over this size needs consent. To apply you can send in a building notice or submit full plans but you need to contact the Building Control to determine the fee to accompany the application.
Planning Permission to build a carport
Don’t build between your house and any highway, unless the highway is at least 20 meters from the carport.
Don’t build over more than half the area of your property
Carports that is higher than the highest part of the house roof needs consent
Don’t build more than 4 meters high within 2 meters of your boundary.
Don’t increase the volume of your original house by more than 10% or 50 cubic meters for a terraced house or a house in a Conservation Area. To be quite clear, a carport counts against this. For any other house you increase the volume of your original house by more than 15% or 70 cubic meters, whichever the greater, up to a maximum of 115 cubic meters and a carport counts against this.
Planning Notes
If the carport comes within 5 meters of another building of yours, that building will count against the volume allowance.
If any of your buildings more than 10 cubic meters in volume and within 5 meters of your house will counts against the allowance.
In a Conservation Area you count all buildings more than 10 cubic meters in volume against the allowance, wherever they are on your property
If the carport is for a commercial vehicle then the whole thing will require consent. Planning Applications and Fees
If you wish to submit an application the forms are available for download here and there is a fee of £135.00, which needs to be submitted at the same time. There are some exemptions for disabled people.
To apply for consent: http://www.wyreforestdc.gov.uk/corpgen/new/bldnoticenote.html
For full plan submission: http://www.wyreforestdc.gov.uk/corpgen/new/fullplannote.html
For more info about Building Control: http://www.wyreforestdc.gov.uk/corpgen/new/bldregs.htm#Contact
For more information about carport building approval: http://www.wyreforestdc.gov.uk/tmbc3/carport.htm
To see the rental equipment in Milton or Crestview, FL click here
